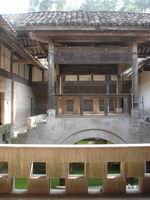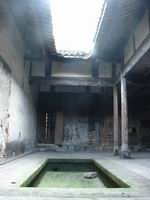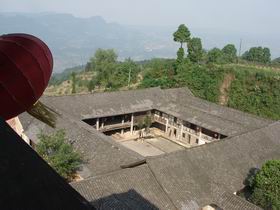Huilong Manor is located in the southwest. The layout of the manor is a compound with houses around a square courtyard. The manor is of great momentum. The whole area is 30.7 mu. There are 16 courtyards, 202 houses, 308 gates an d 899 windows in neat order. There are 328 stone columns in the manor which are carved and painted. The struture of the manor is similar as that of the Forbidden City . Who is the owner of the manor? When was it built? How long did it take to build the manor? Who designed it? How much money has been spent? All of these are puzzles. d 899 windows in neat order. There are 328 stone columns in the manor which are carved and painted. The struture of the manor is similar as that of the Forbidden City . Who is the owner of the manor? When was it built? How long did it take to build the manor? Who designed it? How much money has been spent? All of these are puzzles.
On October 25, the journalist goes to have an interview. There were once three enclosing walls in the manor. It takes three mimutes from Bolin Town to Huilong Manor. The manor with green tiles and white walls looks rather powerful. Mr. Dai Huade, the former headmaster of Shuangfeng Middle School , was born in the manor and lives in the manor. The houses of him were handed down by his father which is near Chao Gate.
According to him, before the Cultural Revolution, there were still three enclosing walls and there were ten to thirty meters between each walls. The inner two are made of earth while the outer one is of stone. The stone wall is similar to Great Wall which is four to five meters high and more than thousands of meters long. There were also some forts to defense invasion.
Mr. Dai guides the journalist to have a visit in the courtyard. Most of the stone walls have left. According to him, the stone walls have been used by the villagers. A lot of delicate wood sculptures have been destroyed. The courtyards appear in the sight. All of the buildings have two floors. The second floor of the gate is the platform of showing, and the courtyard can contain hundreds of people. The platform is supported by 24 stone columns, the highest of which is 9.4 meters. There are 328 such columns in the manor with the shape of round or square. The middle yard is higher than the front yard, where people can look straight ahead.
The stone columns in the middle yard are painted black and the base is red with delicate carvings. The columns are about seven meters high and 1.9 meters in circumference. The columns are carved from a whole huge stone.It is said that the columns on both sides of the gate of the middle yard  are decorated in red and foiled in goldleaf. are decorated in red and foiled in goldleaf.
According to Mr. Dai, the wooden decorations are usually covered by red cloth which is covered on festivals. However, all these have been burnt in the Cultural Revolution. The water in the pond neither dried up nor overflowed. There were two wells after crossing the middle yard, one of which is connected with a water pond.
Huilong Manor has once been the location of Shuangfeng Middle School and Primary School. According to Miss Dong who has been here for ten years, the water in the pond has never dried up even in the drought. Nor has it overflowed even in the rainstorm. There has not been other source except the water pond. People do not know where the water came from or flowed. According to the local people, the water system never overflowed however heavy the rainstorm is. There were once four ornamemtal columns in the yard.
There were four big stones put in the shape of square which were the base of ornamental columns. According to Mr. Wang Yongjian who is the descendant of the owner of the manor, the ancestors did not let the future generations take up a government post. However, during the years of Wang Yachang, the family business prospered and he wanted to be a local emperor. He had four ornamental columns made by masons. However, a local people reported this to the government. In order to avoid misfortunes, Wang Yachang buried the columns under the ground.
There was hidingplace in double-layered walls. After crossing the courtyards, there were the lady bedchambers. The second floor was all made of wooden walls and floors. Very few people knew there was hidingplace in double-layerd walls. The place was nearly one meter wide which can be crossed by people. According to Chen Zuolun, some valuable things were usually put in the place. And in the invasion, the ladies, the senior citizens and children could hide in the place. The watertower built in the People's Republic of China.It takes forty tons of paint to renovate.
According to Chen Zuolun who is the manager of Huolong Manor Tourist Resources Development Co., Ltd, there have been people with the family name of Wang in the manor. After the liberation of China in 1949, a majority of the houses in the manor have been confiscated. The front part became the grain depot while the back part became the location of school such as Shuangfeng Primary and Middle School.
There was a five-floored watertower in the manor which is 38 meters high and noted as the largest in the southwest. The tower was rather solid. When some teachers lived in the watchtower, they found that the tower was rather soundproof. If people upstairs and downstairs talked to each other, they could not hear.
 On the top floor of the watchtower, the scenery around is in the sight. Visitors can overlook the whole manor and find the structures are symmetrical. According to Professor Huang Zhongmo, the structures of the manor is similar to that of the Forbidden City . On the top floor of the watchtower, the scenery around is in the sight. Visitors can overlook the whole manor and find the structures are symmetrical. According to Professor Huang Zhongmo, the structures of the manor is similar to that of the Forbidden City .
In 1997, Shuangfeng Primary School moved to other place and in 2002 Shuangfeng Middle School also moved. In the same year, the grain depot was also cleared out. The manor was classified the major historical and cultural site under city protection. Afterwards, the local government employed a decorating company in charge of the renovation of the manor. In November 2006, the renovation started. According to Mr. Chen, the renovation will be completed in the next May. Some experts in this aspect also provided some methods. The renovation will cost five million yuan. It takes 40 tons of paint to renovate. Delicate pavilion are built over the water pond. It never dries up nor overflows. Huilong Manor is rather powerful when people overlook it on the watertower.
The theatre shows the richness of the owner of the manor.
|
